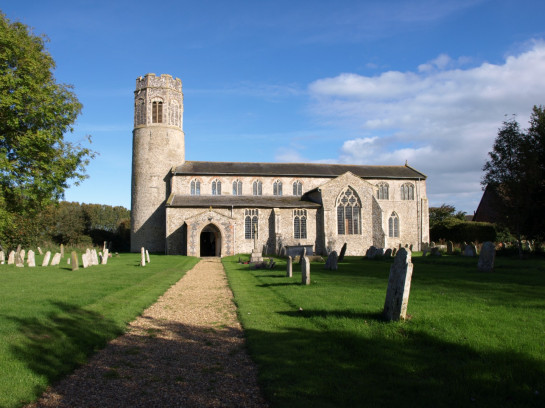History of St Andrew's Church
The large and handsome Church of St Andrew is situated in the heart of some of Norfolk’s most attractive countryside.

There were formerly two churches sharing the same churchyard, the other being dedicated to St Mary. No reason has been found as to why St Mary’s was abandoned, probably at the time of the Reformation, but maybe the upkeep of two churches in one parish could no longer be sustained. It is worth noting, however, that Norfolk was a comparatively prosperous and well-populated area in the Middle Ages because of the fertility of the soil and the wool trade. This may explain why St Andrew’s is such a grand church for so small a community.
There were two manors within the parish— Bigod’s Manor (in the possession of the Stone family from the mid C16th to the C19th) and Walsingham Priory Manor, which was held by Walsingham Priory from 1318 until the dissolution of the monasteries during the reign of Henry VIII in the C16th. It is likely that the connection with Walsingham is another reason for the grand scale of St Andrew’s.
At the entrance to the churchyard, the C16th wall has been lowered. The original entrance was much wider, but was reduced in the C19th, so the story goes, because the local landlord would drive his carriage up to the porch and leave it there during the service. The Vicar objected and had the opening narrowed.
The finely proportioned church is largely C13th, though there are some earlier and later features. The round tower is Saxo-Norman, with an octagonal top added at a later date (probably C15th). The north doorway is late C12th and, on the south side of the chancel, there is a particularly fine priest’s doorway (also late C12th) with beautiful exterior decoration. The clerestory is considered to date from the C15th or slightly later.
The massive south door has ancient ironwork, a large wooden lock and a sliding bolt. There is also a peephole in the door, which gives a good view of the path outside.
The interior is very light, with clerestory windows above the nave and chancel. The church’s main east window, with its `Y’ tracery, is Early English (late C13th). The south transept has a particularly fine C14th window at its southern end. The east window of the north aisle contains some interesting glass (the gift of King’s College, Cambridge): there are early C15th figures of saints in the centre and brilliantly coloured scenes of St Stephen and St Paul (crafted at a later date) in the two circles.
Near the tower is a fine C15th octagonal font, raised on two steps, with panels around the bowl showing roses and symbols. The two roses carved in the stonework are Tudor roses. The symbols are of the four Evangelists: the winged man for Matthew, the lion for Mark, the bull for Luke and the eagle for John. To the west is an angel playing a musical instrument whilst sitting on the clouds.
There is also a lion without wings. Supporting the bowl are demi-angels. Around the stem are four seated lions (unfortunately minus their front legs); hence the name ‘lion font’. The faces on the font have been chiselled away, probably at the time of the Reformation when such representations were thought to be idolatrous. The font would originally have been kept full of holy water and there would have been a locking cover to prevent removal of its contents.

The two rear pews are decorated with a male and female head respectively, possibly reflecting the medieval custom of separating men and women during services. Other (originally backless) pews have poppy-headed ends, probably C15th. The back of the third bench from the rear, on the south side, seems to have been made in part from a screen; it is inscribed with a request for prayers for one Simon Tillas and his wife. In the aisles are box pews (early C19th), graduated in size according to the status of the occupants.

Inside the bell chamber, supported by an oak 'A’ frame, are five bells. The oldest tuned in B and weighing 7cwt was struck by John Aleyn in about 1520. Sadly the bells can no longer be rung as the 'A’ frame is not strong enough to support their momentum.
